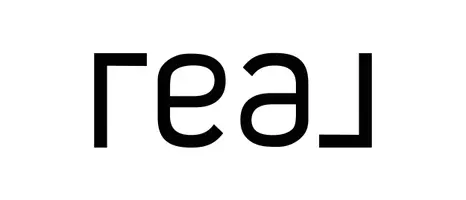110 High St Montclair Twp., NJ 07042
5 Beds
4 Baths
OPEN HOUSE
Sun Jun 08, 2:00pm - 4:00pm
UPDATED:
Key Details
Property Type Single Family Home
Sub Type Single Family
Listing Status Coming Soon
Purchase Type For Sale
Subdivision South End
MLS Listing ID 3967006
Style Colonial
Bedrooms 5
Full Baths 3
Half Baths 2
HOA Y/N No
Year Built 1924
Annual Tax Amount $33,186
Tax Year 2024
Property Sub-Type Single Family
Property Description
Location
State NJ
County Essex
Rooms
Family Room 11x25
Basement Finished, French Drain
Dining Room Formal Dining Room
Kitchen Center Island, Eat-In Kitchen, Separate Dining Area
Interior
Interior Features Carbon Monoxide Detector, Fire Alarm Sys, High Ceilings, Smoke Detector, Walk-In Closet, Window Treatments
Heating Gas-Natural
Cooling 2 Units, Central Air, Multi-Zone Cooling
Flooring Carpeting, Wood
Fireplaces Number 2
Fireplaces Type Family Room, Living Room, Wood Burning
Heat Source Gas-Natural
Exterior
Exterior Feature Brick
Parking Features Detached Garage
Garage Spaces 3.0
Utilities Available Gas-Natural
Roof Type Composition Shingle
Building
Lot Description Level Lot, Open Lot
Sewer Public Sewer
Water Public Water
Architectural Style Colonial
Schools
Elementary Schools Magnet
Middle Schools Magnet
High Schools Montclair
Others
Pets Allowed Yes
Senior Community No
Ownership Fee Simple
Virtual Tour https://mls.sites.inhousenj.com/x2224984






