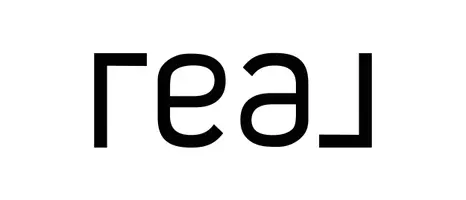90 Schindler Way Fairfield Twp., NJ 07004
4 Beds
4.5 Baths
3,484 Sqft Lot
OPEN HOUSE
Sun May 18, 1:00pm - 3:00pm
UPDATED:
Key Details
Property Type Townhouse
Sub Type Townhouse-End Unit
Listing Status Coming Soon
Purchase Type For Sale
Subdivision Sterling Green
MLS Listing ID 3962685
Style Townhouse-End Unit, Multi Floor Unit
Bedrooms 4
Full Baths 4
Half Baths 1
HOA Fees $729/mo
HOA Y/N Yes
Year Built 2001
Annual Tax Amount $16,135
Tax Year 2024
Lot Size 3,484 Sqft
Property Sub-Type Townhouse-End Unit
Property Description
Location
State NJ
County Essex
Rooms
Basement Finished
Master Bathroom Stall Shower
Master Bedroom 1st Floor, Full Bath, Walk-In Closet
Dining Room Formal Dining Room
Kitchen Center Island, Eat-In Kitchen
Interior
Interior Features Carbon Monoxide Detector, Smoke Detector, Walk-In Closet, Window Treatments
Heating Gas-Natural
Cooling 2 Units, Central Air
Flooring Carpeting, Tile, Wood
Fireplaces Number 1
Fireplaces Type Gas Fireplace, Living Room
Heat Source Gas-Natural
Exterior
Exterior Feature Wood
Parking Features Attached Garage
Garage Spaces 2.0
Pool Association Pool
Utilities Available All Underground, Electric, Gas-Natural
Roof Type Asphalt Shingle
Building
Lot Description Corner
Sewer Public Sewer, Sewer Charge Extra
Water Public Water, Water Charge Extra
Architectural Style Townhouse-End Unit, Multi Floor Unit
Schools
Elementary Schools Stevenson
Middle Schools W Essex
High Schools W Essex
Others
Pets Allowed Number Limit, Size Limit
Senior Community No
Ownership Condominium






